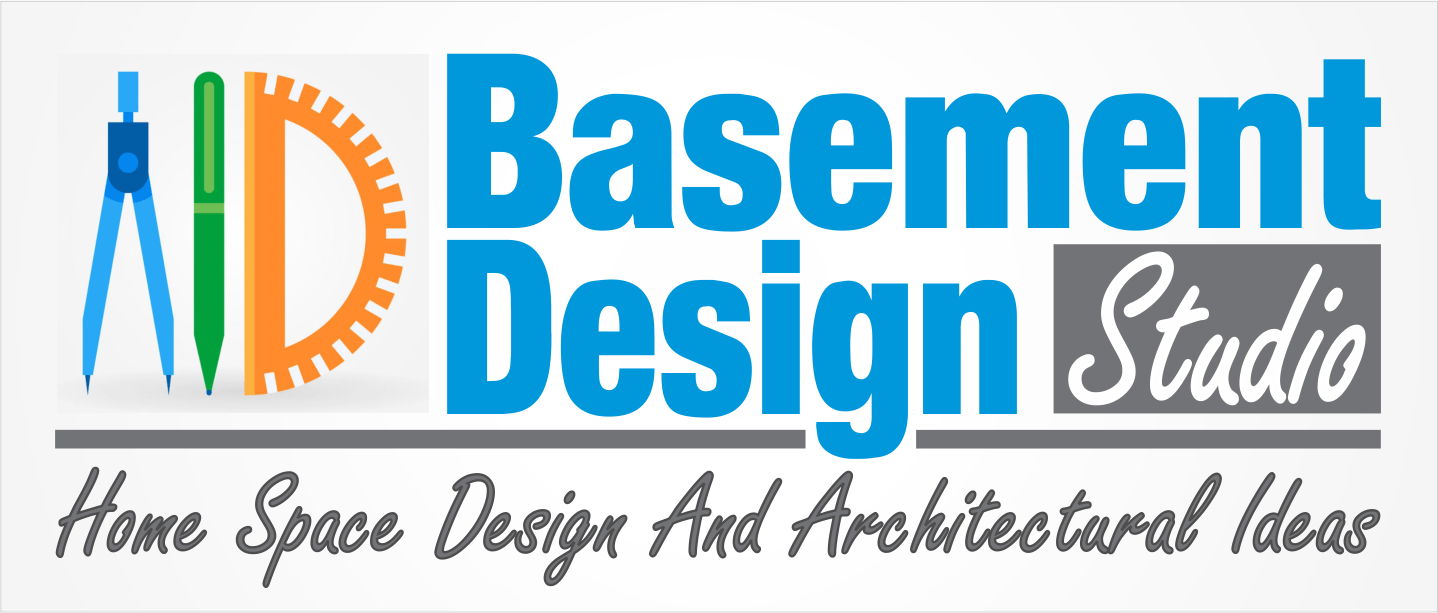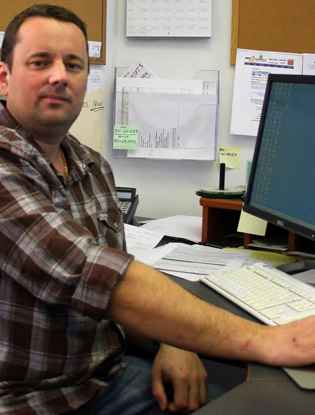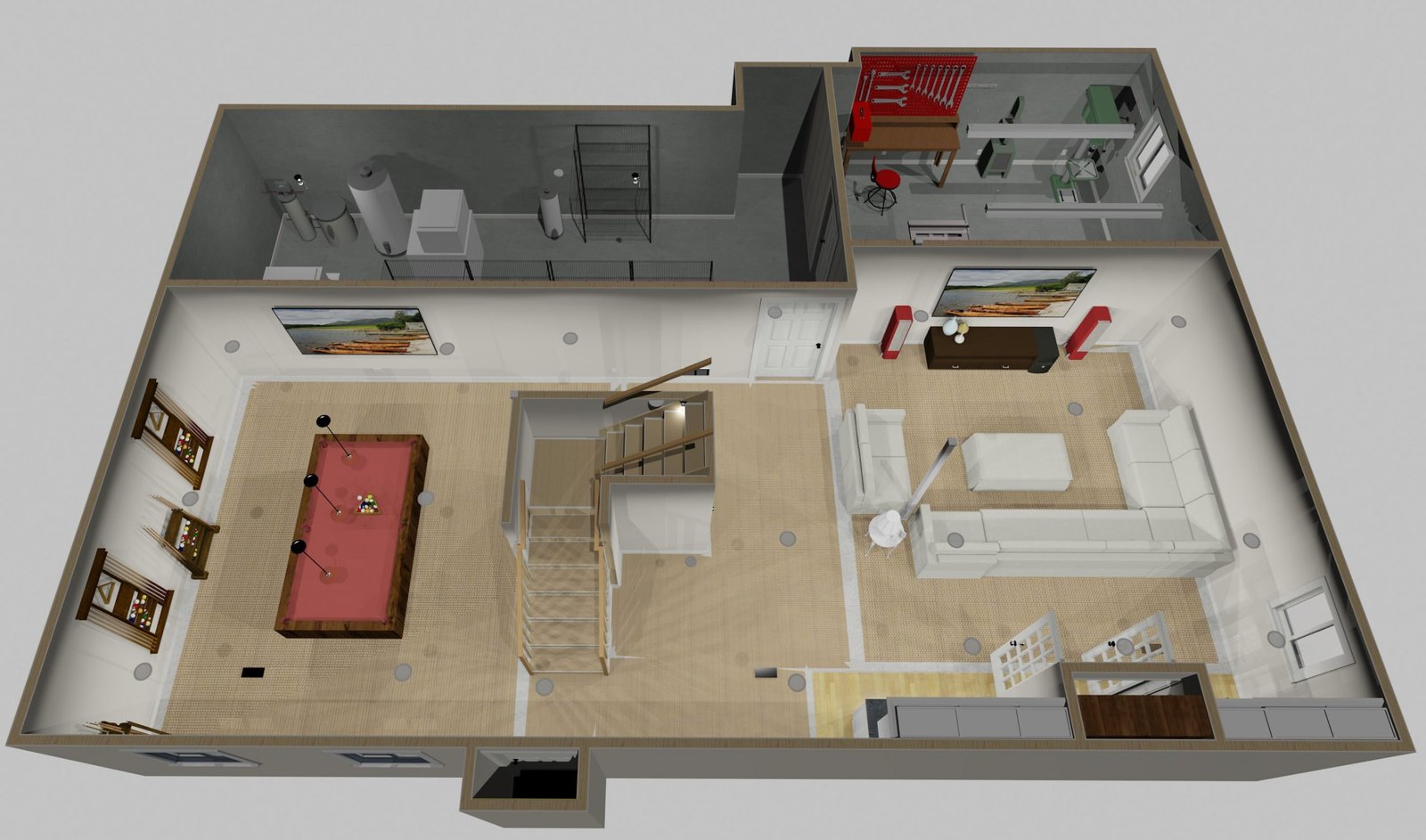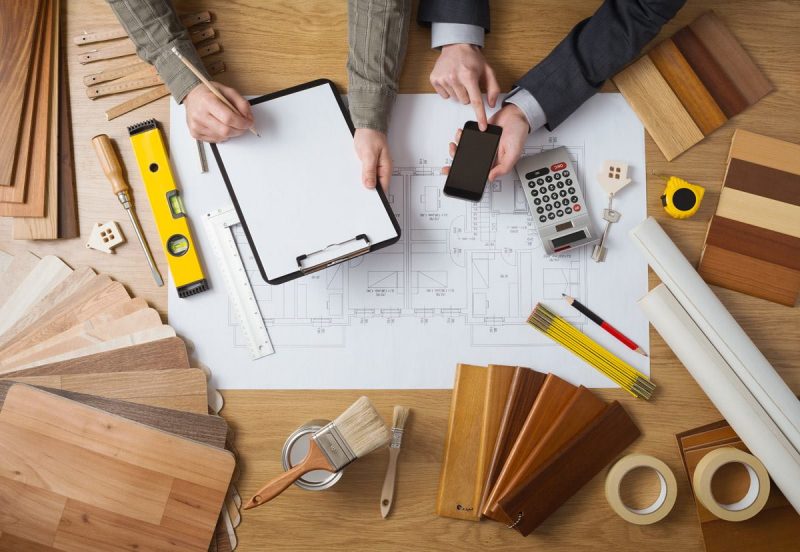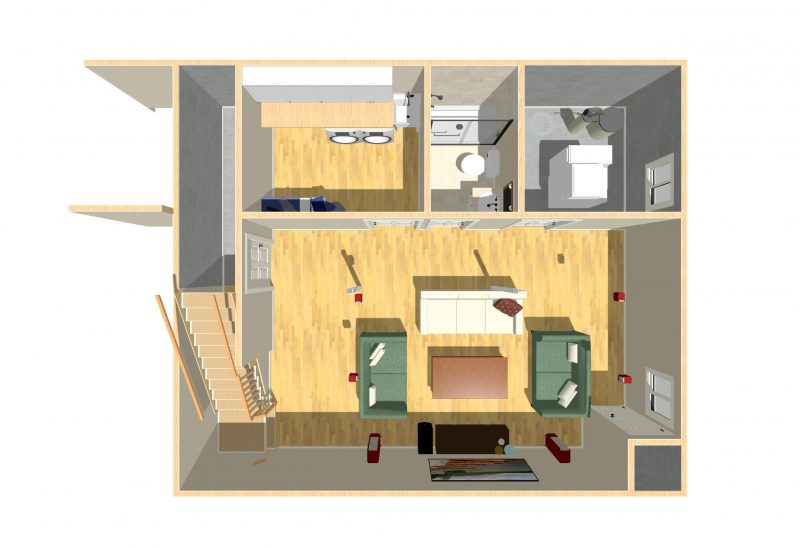BASEMENT DESIGN STUDIO
The basement is one of the most vital areas of the house. However, most people underestimate it, and they tend to think that it doesn’t necessarily need to have an attractive outlook. It is because; they tend to have thoughts that a visitor wouldn’t want to visit this room. Others use it as a store, so they don’t see the need to have it designed. Regardless, this area can play the role of a functional room in your home. A Basement Design Studio will assist you in getting your room into perspective with various plans.
Here are some basement design ideas that will boost your creativity while remodeling the area:
1. Home gym
2. Convert it into a playroom for the kids
3. Turn it into an extra bedroom
4. Make it into a wine cellar
5. Convert it into an apartment
6. Make it a wet home bar where you can also entertain guests.
7. Turn it into a TV room or a home theater space.
8. Convert into a second smaller living room.
For you to be able to convert your basement into a room of your choice, you will require a professional basement designer. Our company provides expert plans for you. Here are some more details about us:
About Us:
We are a Basement Design Studio company which is in Chicago land area. Our company will provide expert basement print plans for you. These quotes will assist you in getting competitive quotes for completing an ideal basement project plan. Our company offers these services online, and we will send you the design through email. These blueprints include details like plumbing, electric, and lighting arrangements. Additionally, we provide a basement 3D design that has the most recent IRC (International Residence Code) and ICC (International Code Council) codes. These codes assist you in acquiring pull permits.
Working Remotely:
Since we started, we have been able to come up with several basement 3D designs that fully satisfy the needs of our clients. The fact that we operate on the internet sphere means that we get to fulfill the needs of several customers within a short time. With this business model, we get photos and dimensions through email. Through these details, we come up with a fair and convenient budget for anyone. Additionally, you will also get to save time, energy, and resources. Since we don’t charge for information about the design costs, you will also save money.
Construction:

Most basements usually have a low roof and a single small window. However, we can come up with basement design ideas that will accommodate adequate headroom. We have had a long experience in the construction industry, and this has assisted us in coming up with several ways of how to rearrange the beams and posts. We can also come up with an ideal blueprint for how to lower the floor to increase the headroom.
3D Designs:
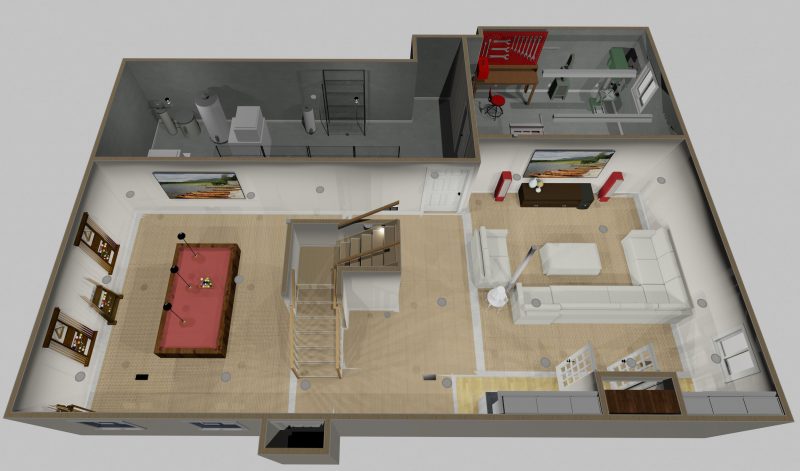
The fact that we are far away from you doesn’t mean that our work will be shoddy. We are capable of producing an excellent basement design by studying the entire space critically. Consequently, we can come up with a professional basement 3D design using CAD software.
Other Services:

In addition to coming up with unique basement print designs, our company has diversified its services to extend to the general interior design concept. These include plans for renovations, additions of any rooms, new basements, and reviewing the blueprint of your current house, among others. We come up with interior plans and blueprints that can suit any space that you will use for any function, and in any room. We always place our customers first. Therefore, if you have any ideas that you would like us to incorporate in the final blueprint, we will gladly work with you until it materializes.
