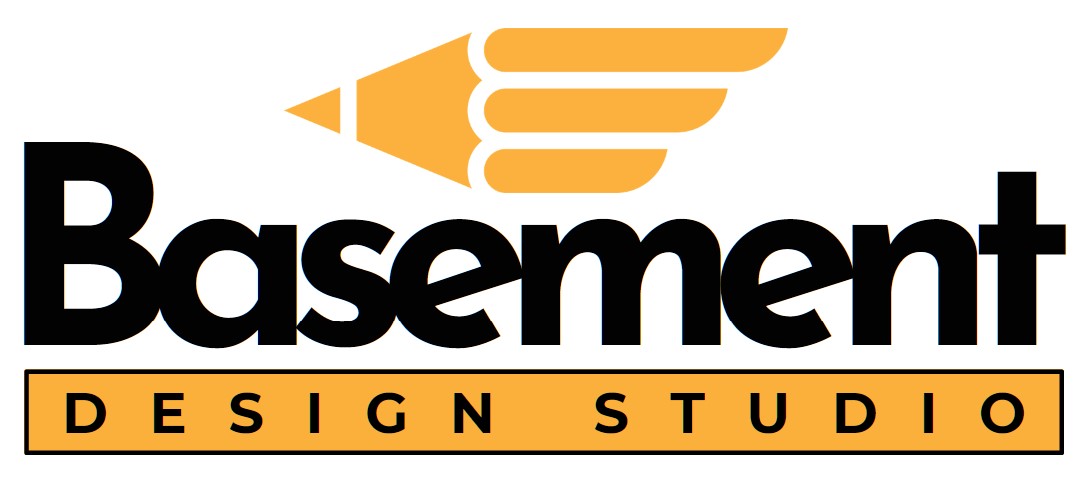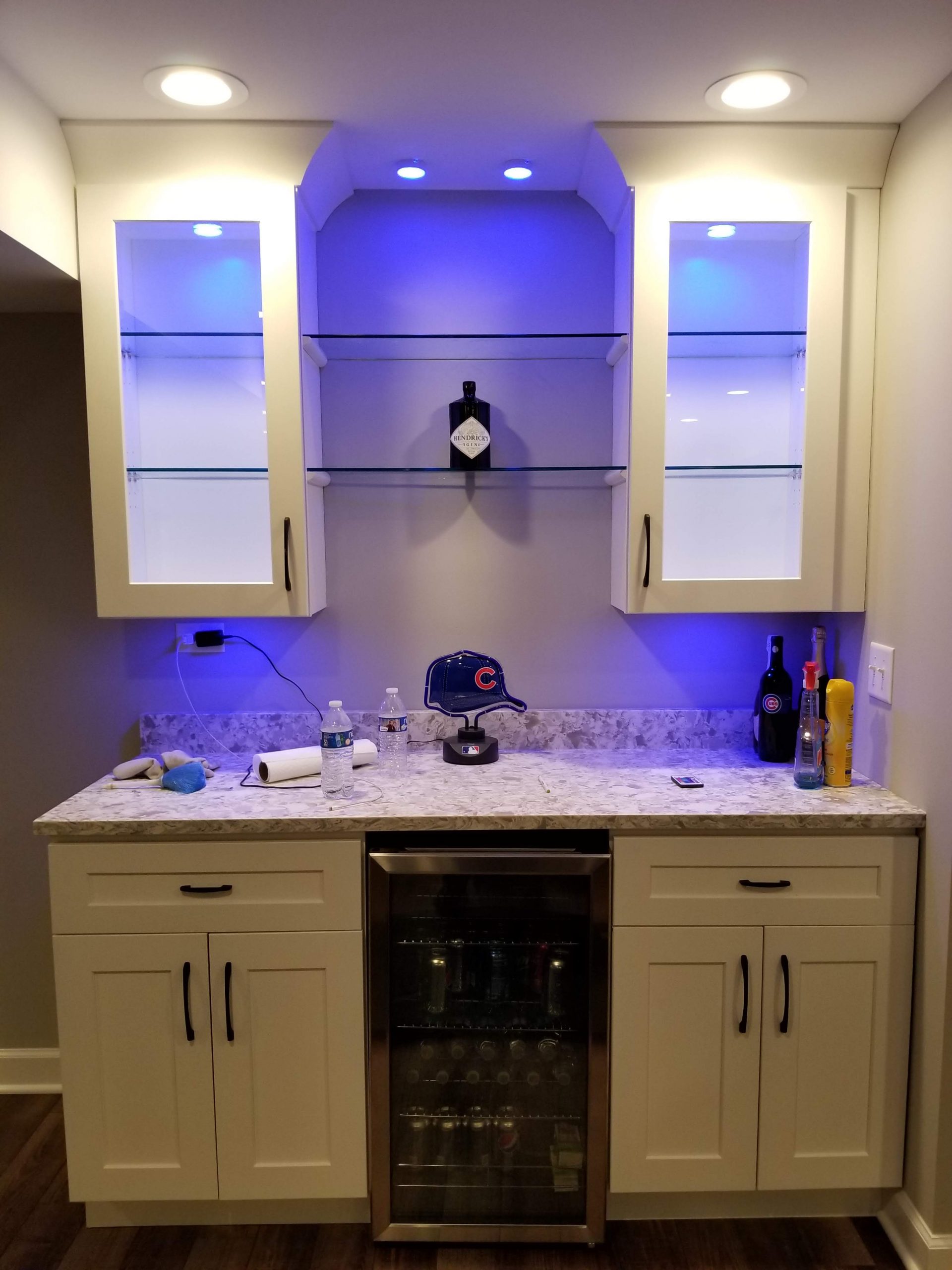WE GO TO GREAT LENGTHS TO ENSURE
YOUR BASEMENT DESINGN EXPERIENCE IS A SMOOTH
AND PLEASANT ONE
Top-Notch Basement Design Service for Finishing, Planning or Building Your Basement.
So, we’ve prepared these guidelines to give you an idea
of what to expect after contract signing.
Brainstorm Ideas & Prepare.
The first step of the process happens a long time before we ever come in. Chances are, if you’re ready to begin your basement re-design, you’ve been dreaming up what you want your basement to look like for a long time now. If you haven’t – that’s ok, too – but now is the time to do so. We’re an idea-driven company and our goal is to take your brainstorms and turn them into actionable basement remodeling plans. Having some clear thoughts and ideas about how you want to transform your basement will be immensely beneficial during the design process, so we encourage you to do jot some of this down before you even begin working with us.
Keep in mind that we base our design off of blueprints and measurements of your basement. This is how we ensure that the final plan is perfectly accurate for the builders who will carry out the design. The earlier we have this information, the quicker the design process will be. We encourage you to gather this information before we get started working together so that you’re fully prepared to begin the design process.

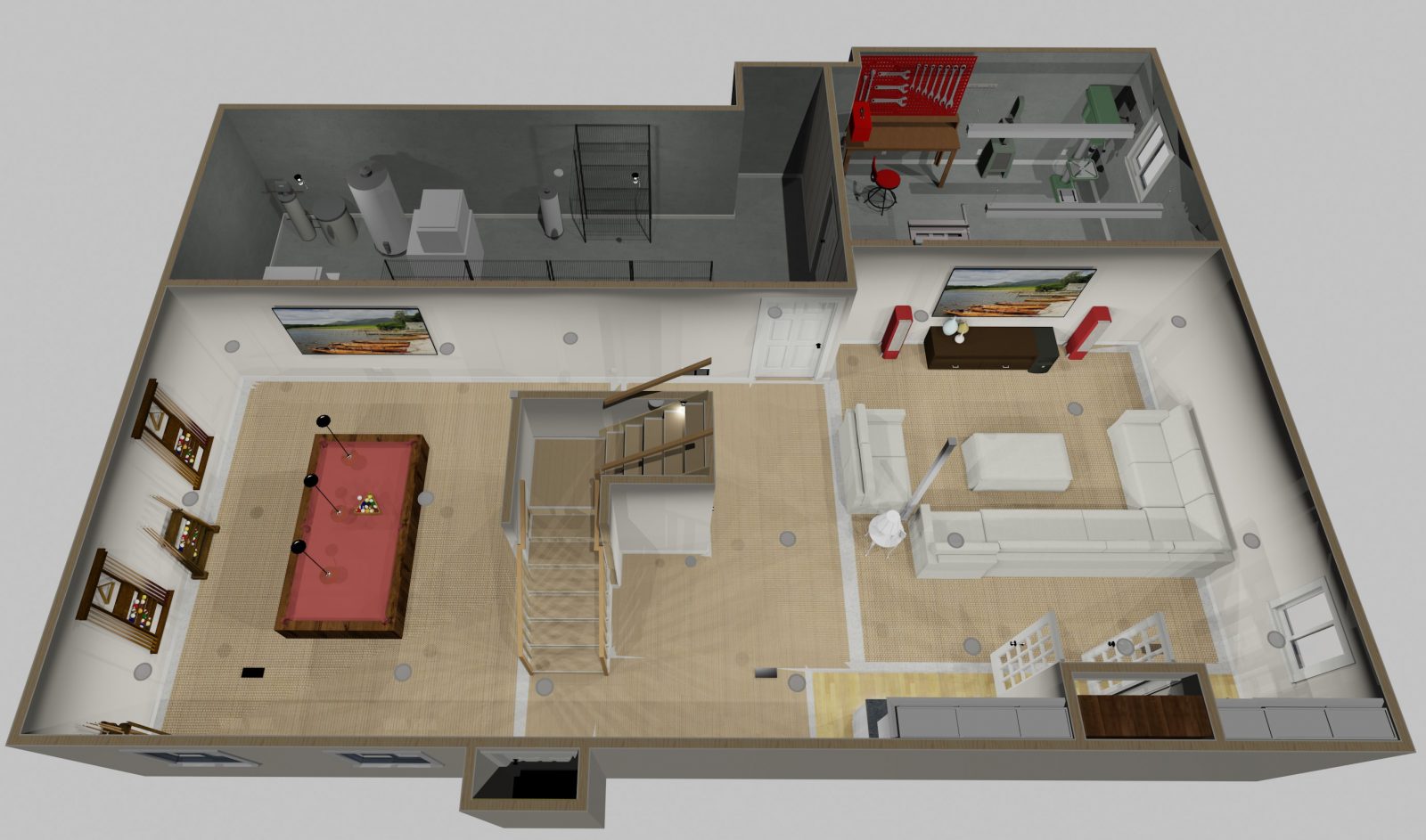
Contact Us for Your Free Quote
It’s time to get started! This is the easy part: simply reach out via phone or email to let us know you’re ready to begin your basement design on line. Then sit tight and wait for one of our friendly staff members to reply.
As a gesture of our commitment to customer satisfaction, we’ll offer you a free quote for the project. We’ll need to know a few key details about the size and scope of the project so we can determine how much the basement design costs. Our prices are honest and straightforward with no gimmicks or hidden fees. You’ll also be happy to see that our design services are priced competitively compared to other design firms in the area.
Ready to get started? Simply reach out! After our initial conversation, we’ll let you know what what details we need to put together the estimate, so please keep an eye out for them.
Our pricing will mainly depend on the size of the basement, so please be prepared to send us some basic information about its dimensions and measurements.
Get started by sending us a plan or a sketch
Send us a sketch of your design or a plan to get started. It’s important that whatever you send includes accurate measurements of the space. We’ll use these measurements to not only determine the cost of the design project, but also to tailor the design so it’s accurate for your contractors and builders.
Be sure to include key features like perimeter walls, windows, ceiling height, support posts, drains, furnace and HVAC, and stairway locations. Don’t worry – the sketch does not have to be neat. Even a rough design is fine as long as accurate measurements are included somewhere on the page.
We’ve seen and designed hundreds of basements in the last 28 years, so we don’t need to feel like we’re physically standing inside of it to design it. We can even help walk you through how to measure the basement accurately if you’re unsure of how to do so yourself. We can hop on the phone with you and explain what to do, step-by-step.
How to send us your measurements:
We can accept sketches and blueprints via email and fax. Scanning the photos is the best way to send them because it yields the highest resolution images. The higher the resolution of the image, the more detail we can see. If you don’t have a scanner, no worries – you can send us digital photos of the documents as long as they’re clear and legible. We don’t say this to make it a hassle for you – we’re just looking for a high degree of accuracy so we can create the best possible basement plans.
Here are a few tips for taking clear, high-resolution image with a digital camera:
- Choose a room with a good source of natural lighting. Natural lighting will minimize the glare created by bright artificial lighting. For this reason, it’s best to take the pictures during the day instead of at night.
- Lay the plans out on the floor. Smooth out any wrinkles and make sure the edges aren’t rumpled and curled. We don’t want any important information to get lost! Stand over the plans from a far enough distance that you can get the whole image in one shot. If this isn’t possible, as is the case with larger blue prints or drawings, you can take several photos side by side. The important thing is that we’re able to clearly see the measurements, dimensions, and any other key factors.
- Save the photos as JPEGs and send them on over!
Tip: Always have a tape measure on hand! They’re a simple, affordable investment and you can pick one up at any local hardware store like Ace or Home Depot. It may sound basic, but measuring tapes are the best tool you can rely on to get accurate basement measurements. If you’re like us an get excited about construction tech, you may want to invest in a laser measuring device. They’re slightly more expensive but also more accurate and make it easier to measure larger basements or basements with more complex layouts.
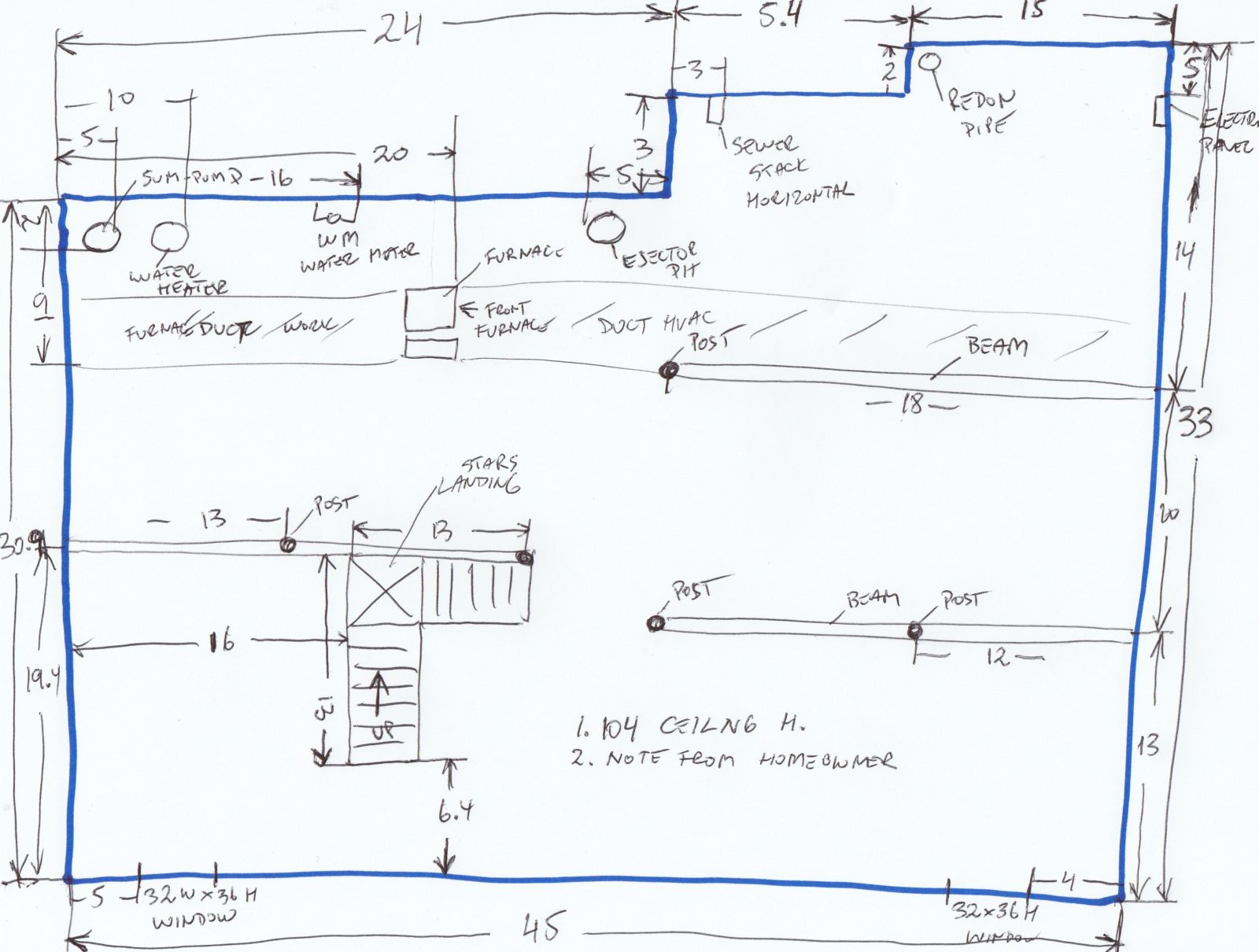
Be sure to include key features like perimeter walls, windows, ceiling height,
support posts, drains, furnace HVAC, and stairway locations.
Don’t worry – the sketch does not have to be neat. Even a rough design is fine
as long as accurate measurements are included somewhere on the page.
Brainstorm Design Session with Our Designers
Have you decided that we’re the right basement design firm for your project? Perfect! We’re as excited as you are to begin work on the design. Now the fun part begins! Let’s discuss your vision for how you want to transform your basement.
Once you’ve received your free quote and decided we’re the right team for the job. We’ll set up a time to discuss your project ideas with one of our designers. Usually this is easiest to do over the phone, but we can also communicate via email if that’s what you prefer. The bottom line is that at no point will we have to come by your house in person – how convenient is that?
This conversation is an important one because it’s what our designers will use to get started on creating the designs for your finished basement. Let us know what you have planned for the space. Home theatre? Game room? Guest bedrooms and bathrooms? We’ll make sure all of your ideas and reflected in our design.
Some of our clients have a knack for design themselves and like to send a sketch of their ideas. If you jotted down any ideas or have a rough sketch of your plan, feel free to send it over to us! And don’t be embarrassed if you’re not the next Frank Lloyd Wright – we’ve seen lots of drawing, some sketched on the back of napkins or receipts. We’re not judging your drawing, but merely getting to know your ideas as best we can so we can fully incorporate them into the design.
The measurements included in your sketch should be in feet and inches (not just the total in inches only). Be as precise as possible. Don’t simply round up or down to the nearest inch. Instead, include half inches and quarter inches. Please include the ceiling height so we also know the depth of the room. In the case of vaulted ceilings or ceilings that vary in height, please make a note of that and include the height of each area.
Be sure to show the sizes of all perimeter walls as well as the locations of beams and stairways. This information will help us get started on drawing up the preliminary “footprint” of the room in CAD. The footprint will determine the total square footage of the room and verify its dimensions. Accuracy at this stage is essential because these are the numbers that your builders will work with to construct the room.
We Create the Design
To create the 3D basement design, we use cutting-edge software called CAD (Computer Aided Design). CAD allows us to create a 3D visualization of the space so you can see exactly what it’s going to look like once it’s completed. It’s almost like looking into a crystal ball in that sense! We can even include key features like windows and furniture replicas for maximum accuracy.
The first thing we’ll do is build a 3D “shell” of the existing room based off of your blueprints and measurements. Our representation of the room is 100% accurate because it’s built using the actual, real-life measurements of your basement. We’ll then begin filling out the shell with your ideas for the room. Walls, doorways, hallways, and lighting are all added. We use these features to build out the new floor plan as well as the size and scale of these new features. Once we’ve completed this “first draft,” you’ll be able to see a miniature version of your future basement rendered in cutting-edge 3D graphics. How cool is that?
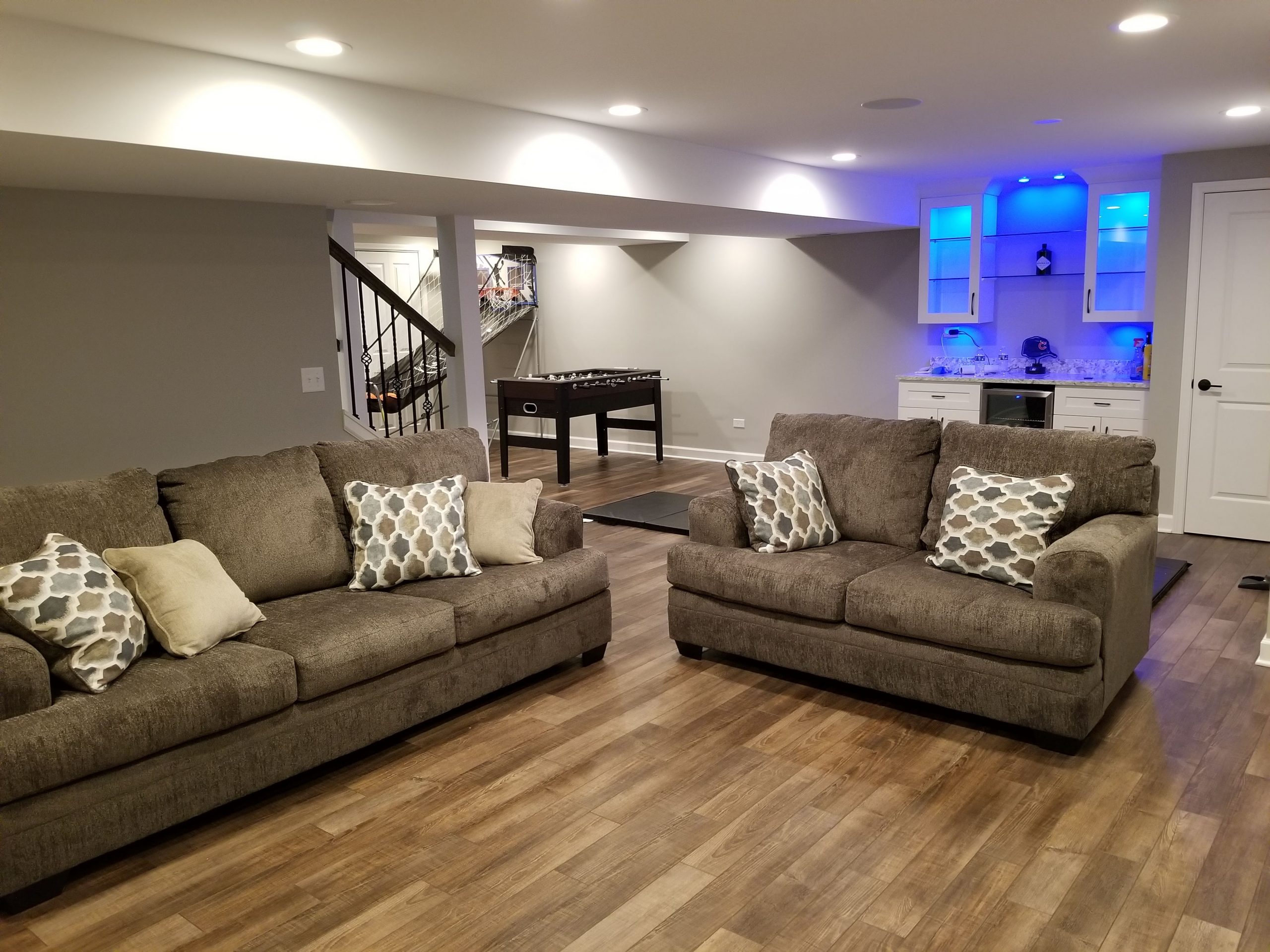
Timeline to Complete the Design:
Most design plans take between one week to three weeks on average to complete. In unique cases, plans may take longer to complete. In the case of longer project, we’ll do them progressively with scheduled check-ins to get your approval and input along the way.
It’s important not to rush this step of the process. Ultimately, the design plan is going to determine what your basement looks like for all eternity (or at least until you sell your house!). For this reason alone, many homeowners decide to take their time and go through multiple rounds of feedback and revision to refine the design.
The length of the design process will depend on the length of your response time and how long it takes until you’re completely satisfied with the project. In the end, we just want you to be completely happy with your new space!
Exceptional Design Professionalism
All of our designs are completed with exceptional skill and professionalism. When we design your basement, you know exactly how it’s going to be built and how much it will cost. We combine our extensive knowledge of basement design principles with our high-tech CAD software to create a unique, highly accurate design. Please be patient with us as we work. The more accurate our design is, the quicker your basement remodel will be completed once the construction team gets to work.
Send You the Finalized Plans
And now we’ve reached the end of the road – finally! After weeks of refining the design, there will come a point where you’re 100% happy with the design we’ve created. When that time comes, we’ll send you a PDF file containing the scaled basement plan.
We recommend using the PDF to print out plans at Print shop on 24×36” paper. You can then use these print-outs to start getting bids from contractors and applying for your building permits. See how helpful it is to have a completed design in hand?
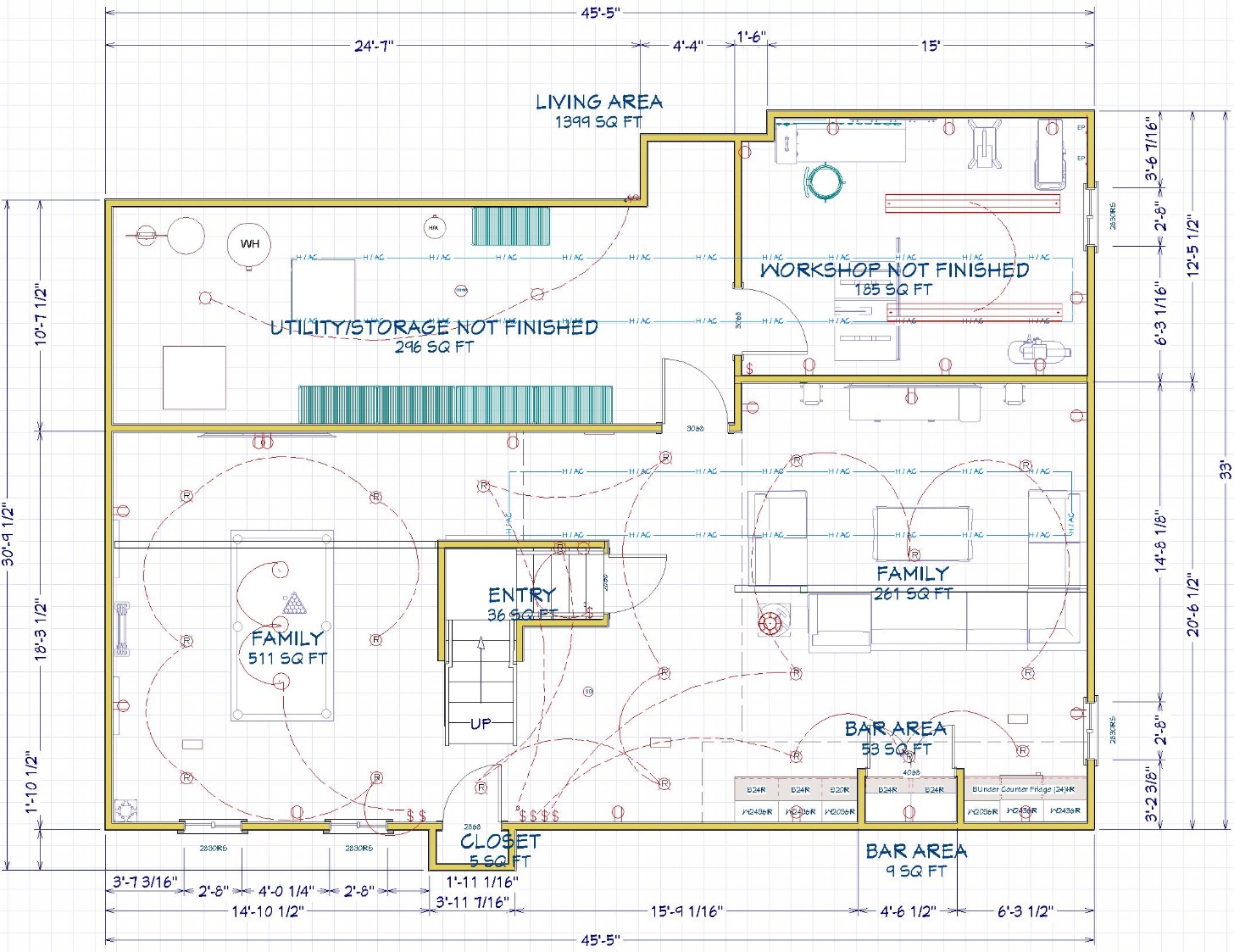
Check out our Design Photo Gallery to see examples of what a finished file looks like. You can see visuals for the whole process, from initial sketch to the finalized PDF that was shared with the builders.
What You Can Expect from a Finished Basement Design
Basement Finishing Design Service will provide a full scaled 1/4″ = 1′ plan in PDF format that you can print out on 24X36″ paper. The file includes all electrical, lighting, plumbing, and other important notes and details. All of this information is critical for permitting, receiving bids from contractors, and to build from. The plan will make the building process very easy to follow, whether you plan to hire a contractor or even do-it-yourself.
Regardless of what we design for you, all of our designs are finished, fully-scaled plans completed in compliance with current IRC codes. The plans are completed in full detail showing cross sections as well as a full electrical diagram for pulling permits and building off of.
