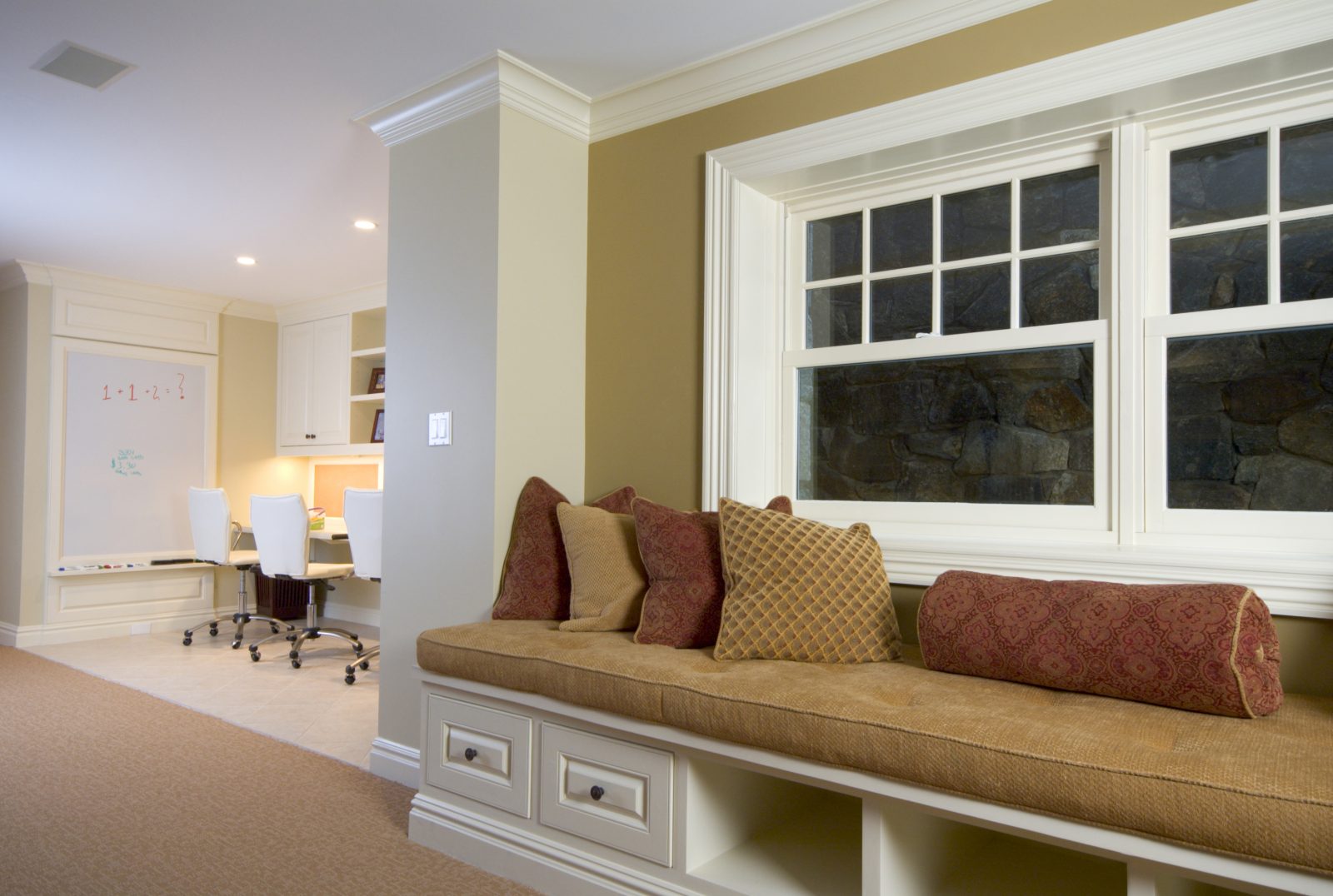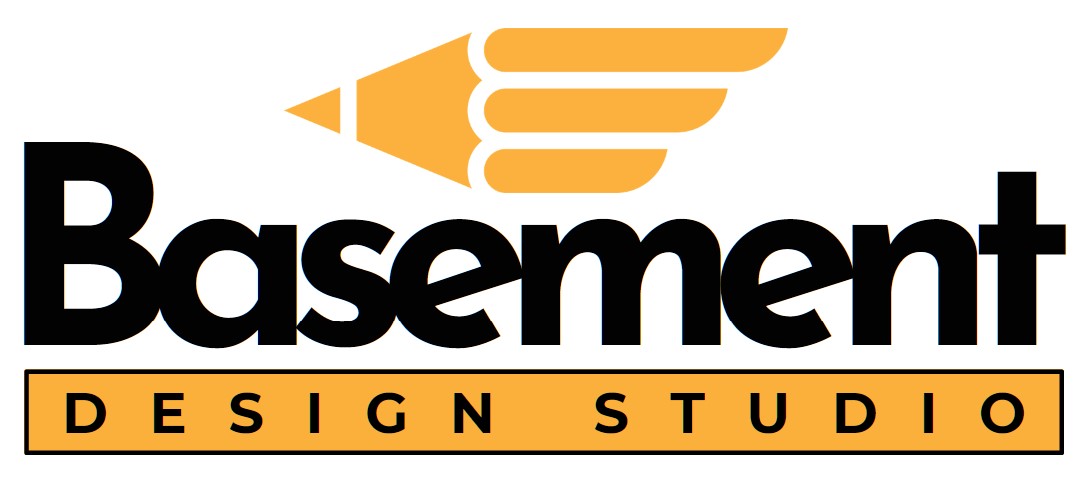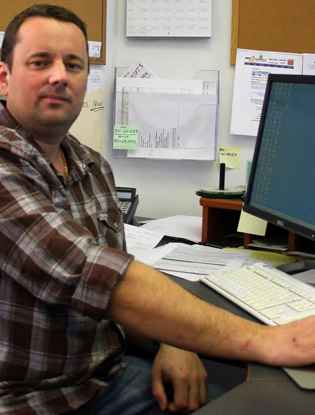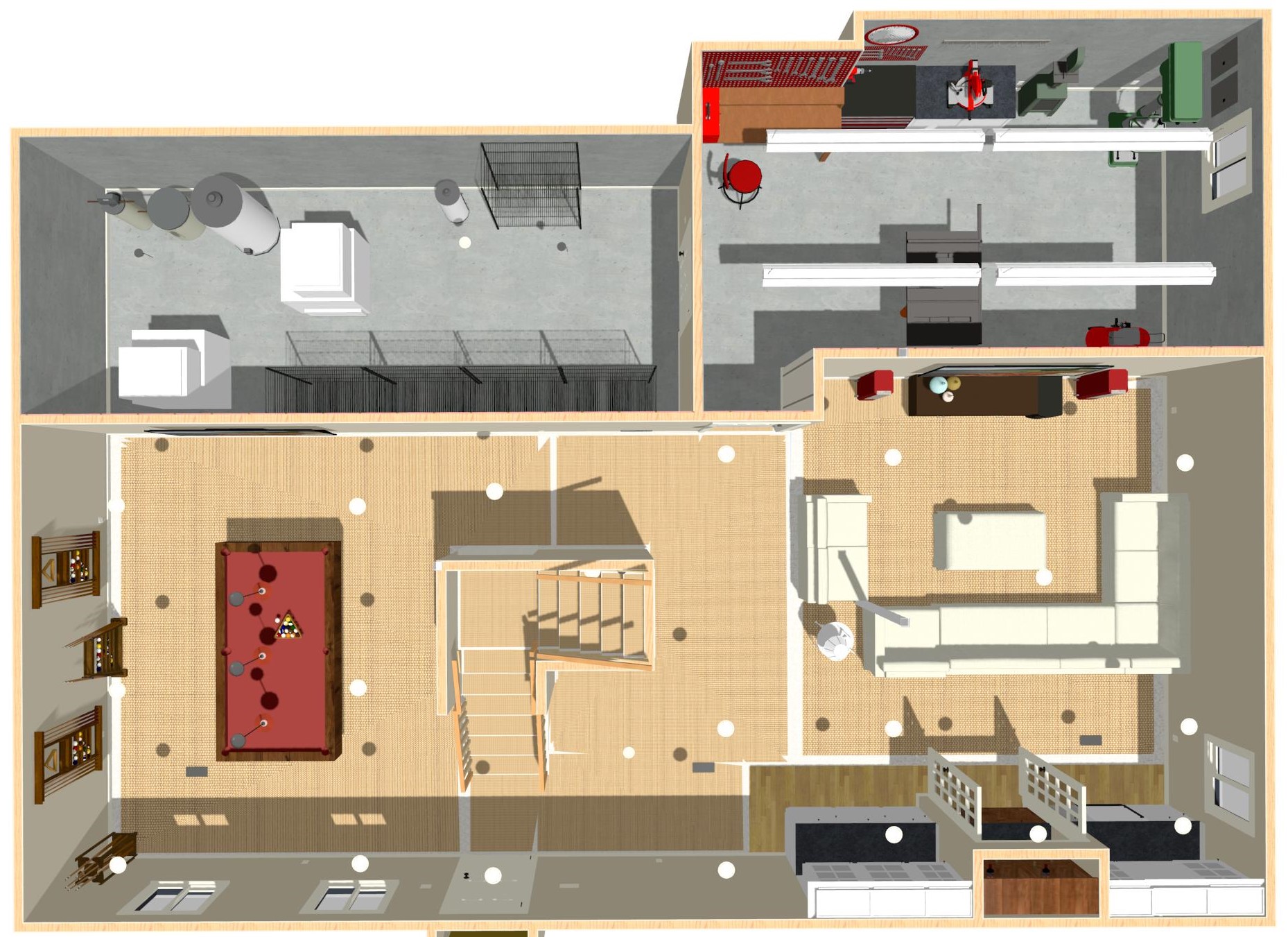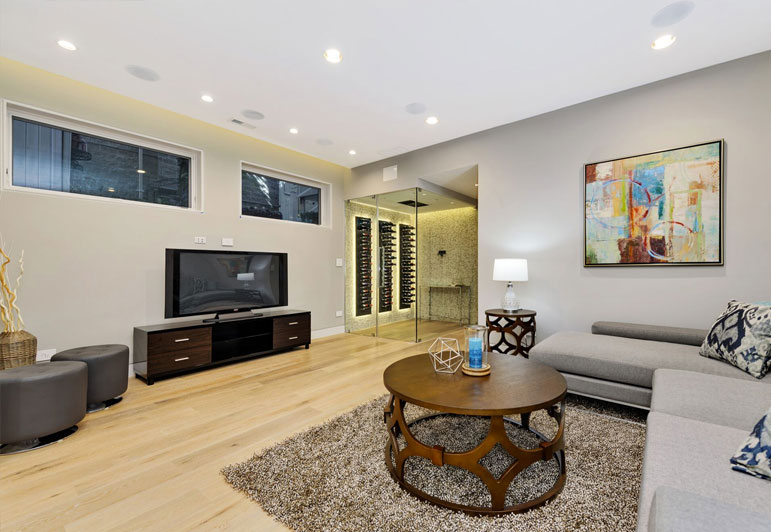Adam Bebenek is the founder of Basement Design Studio and has experience with a basement design, basement remodeling/finishing since 1992. We finished of 100s of basements, now we are focusing on basement design and architectural services including newest 3D technology, this t3d model help our clients to see all detailed including wall colors, flooring, tiles, cabinets, furniture, fixtures, plumbing, electrical, HVAC, build ins ideas, play house for kids, office/bedroom, all detailed utility items including, furnace, water heater, ejector pit, sum-pump, sewer pipes, redone pipes, floor drains, windows, ceiling heights, new open wall stairs, ETC. All PRINTS and package is acceptable and approved for permit application.
