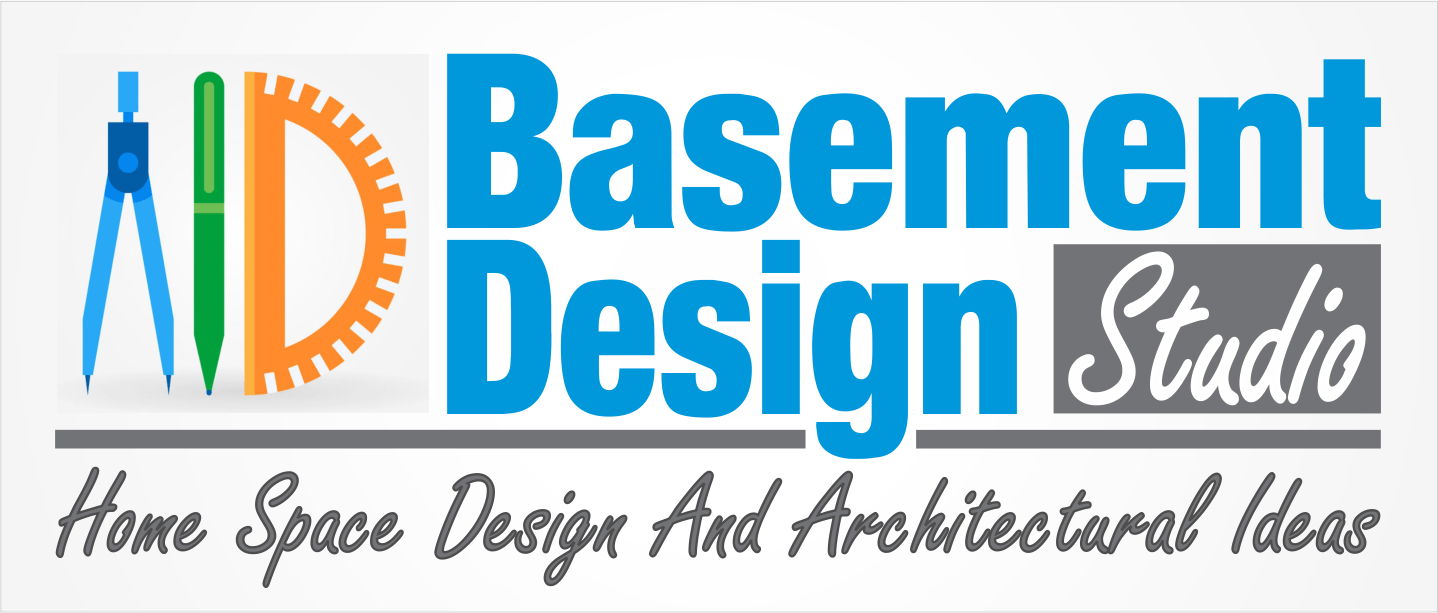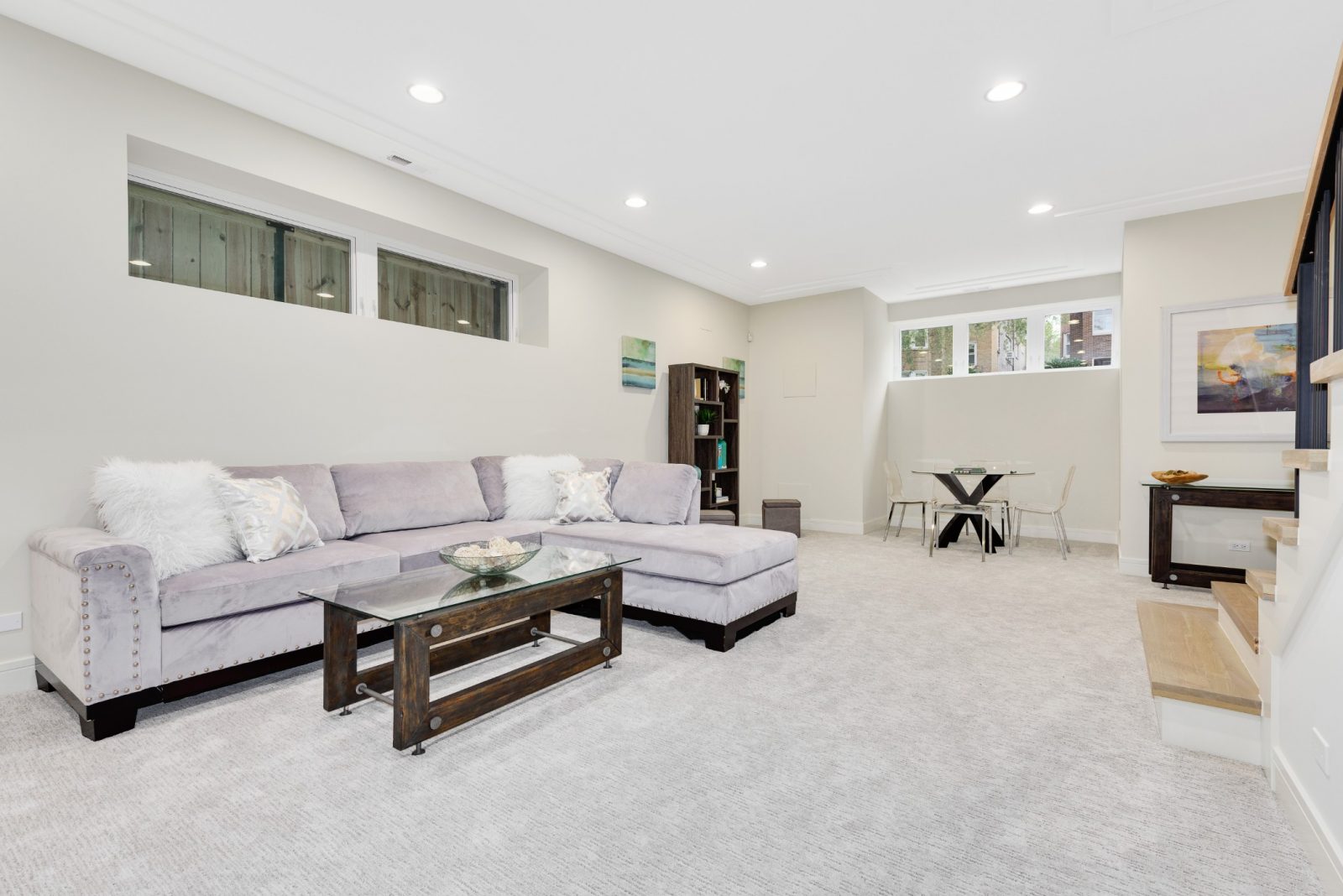NEWS
Basement Design
Basements are a forgotten part of many houses. They sit below the rest of the house, dark and unfinished, and become a place to store things we don’t use very often. Just like the stuff stored inside of them, basements are out of sight and out of mind.
It doesn’t have to be this way! In fact, your basement is one of the largest – if not the largest – room in your entire house. Leaving it unfinished is a huge waste of space and opportunities. That’s where we come in! Our design experts at Basement Design Studio can completely transform the room into a usable space for entertainment, relaxation, and more.
With a little TLC and re-design, your basement can be just as comfortable as any other room in your house. You can also do almost anything you want with it. Some people choose to turn the basement into extra bedrooms and bathrooms for guests or older kids who need more space to themselves. Other families like the idea of having additional living space like a personal gym or game room. What you do with the space is absolutely up to you, and we’ll tailor our design to meet your goals and expectations.
Redesigning a basement is so much more than a fresh coat of paint and some new furniture. While little touches like that can make the room feel a bit more homey, a basement design completely transforms the entire room. We’ll determine the placement of walls, lighting, bathrooms, and other architectural features.
Oftentimes, the layout of a basement creates challenges during the redesign process. That’s where we come in! We put our 25+ years of experience to work when we redesign your basement. Our cutting-edge 3D software allows us to accurately visualize our designs and share them with you before a single nail is hammered down. This can save you a lot of money once construction begins!
Before we get started on your basement design, we ask that you send over blueprints and measurements of the basement. Using this information to tailor our design ensures that our plan is a perfect fit for your room. Instead of using a “cookie cutter” approach like low-rate basement design companies, our design is perfectly customized for the size of your space. We also account for key architectural features like electrical wiring, plumbing, ceiling height, windows, and support beams.
Good planning pays off and will cut down on the project timeline and the price of the project. By having a flawless basement design plan on day one, you’ll be prepared for the entire project to come off without a hitch.
Basement Design On Line
Basement Design Studio is based in the Chicago-area, but we work with clients all over the country. How, you ask? It’s simple – all of our work is done online! Using high-tech CAD design software, we can generate a plan for your room and send it to you via email. We don’t have to come by and do an intrusive in-person consultation.
But don’t think the quality of our work suffers because we do it online – we’re as professional as they come. We’ll stay in constant communication with you throughout the design process. We want the final design to fit your needs and expectations exactly. We’ll share progress updates with you and give you a chance to review the final design before we finish working on it. That way you’ll have ample opportunities to provide feedback and suggestions on the project.
Take a look at our Design Photo Gallery to see examples of our work. You’ll get an idea of how we can take a bare-bones unfinished basement and transform it into a fully functional room customized to your needs. With over 25 years of experience, we’ve worked on projects of all shapes and sizes, and now we’re ready to work on yours!

